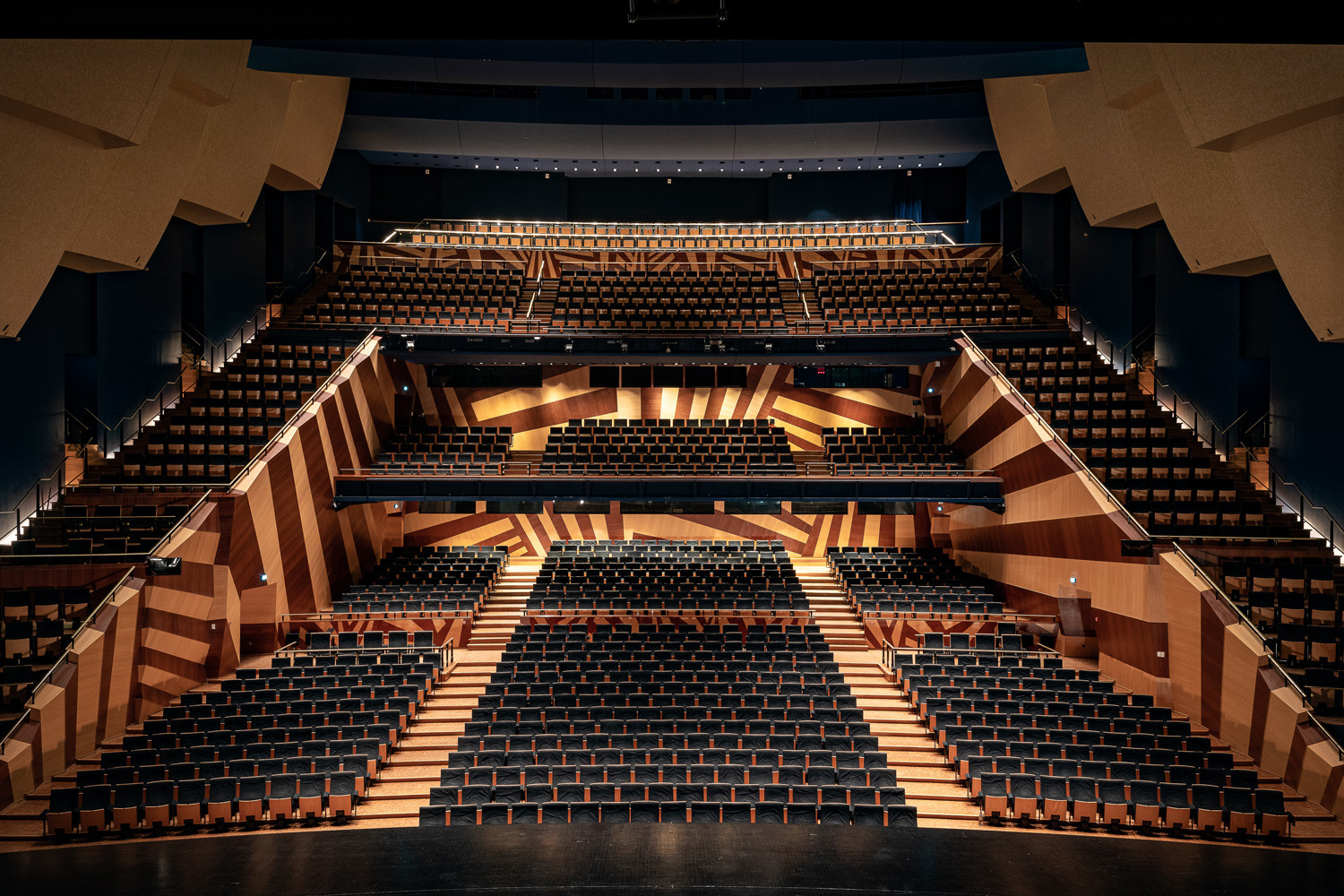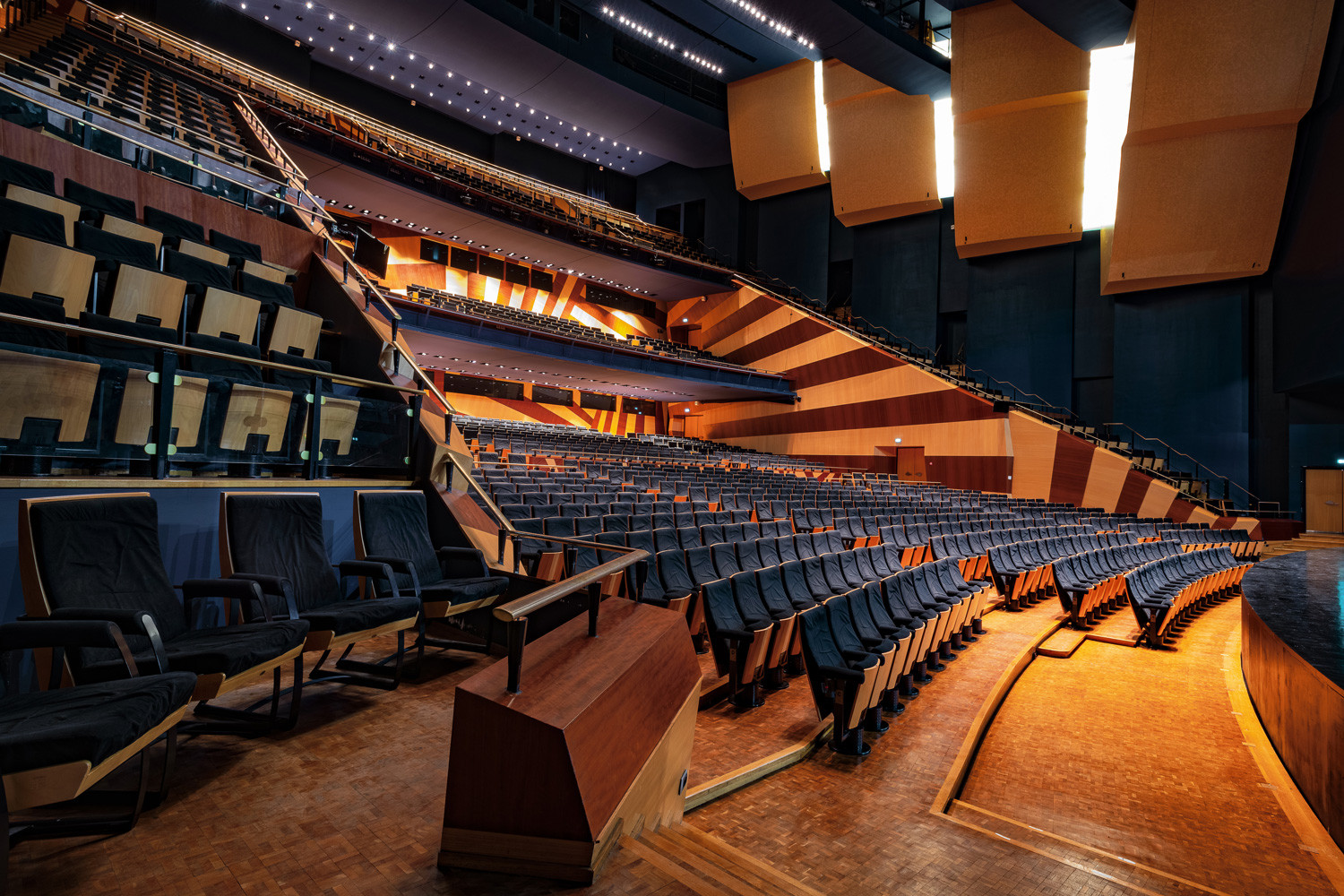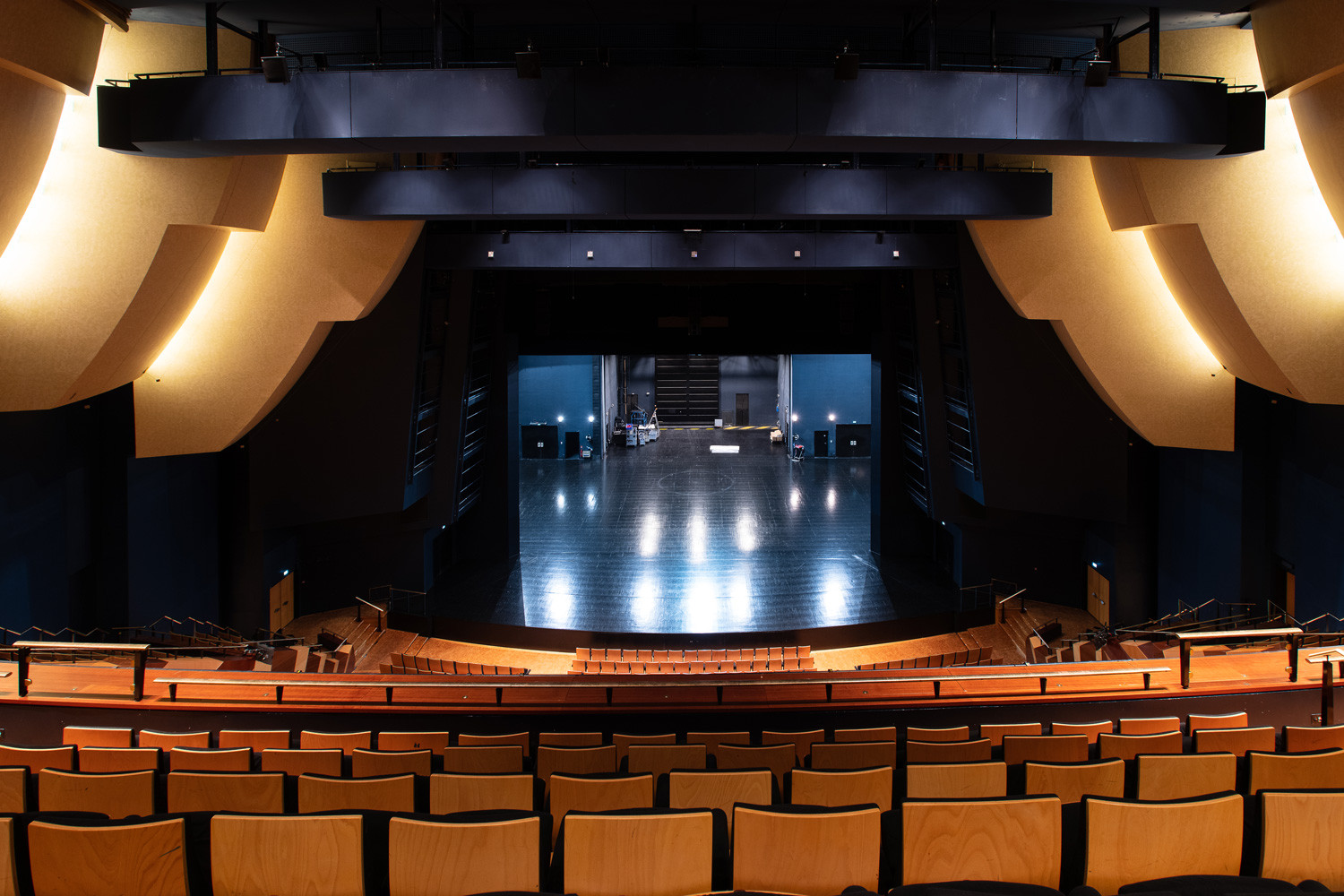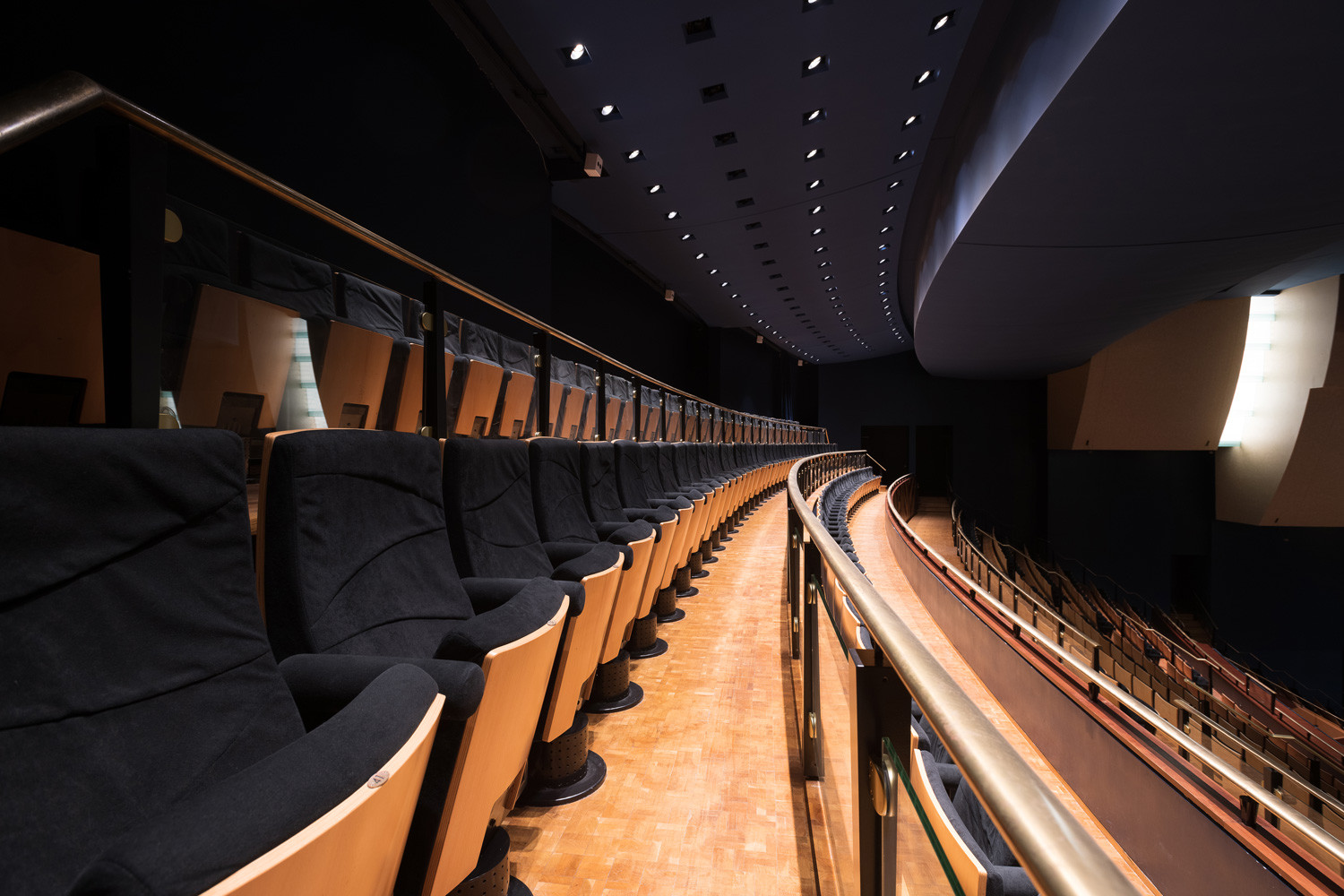
Inaugurated on 20 June 1998, the Auditorium of Dijon is the result of the collective work of the architectural firms Arquitectonica (Miami) and Bougeault–Walgenwitz (Dijon), assisted by Richard Martinet (Paris). The hall’s acoustics are among the most beautiful of Europe, making it an ideal location for the major international orchestras and conductors to work. Its modern technical installations make it a state-of-the-art production facility for the lyric arts, theatre and dance – a function that it has adopted in collaboration with the Grand Theatre since the creation of Duo Dijon in 2002.
In order to offer a space that is always more flexible and open to all forms of artistic expression, the Auditorium this year will inaugurate a new configuration that brings the general public and artists directly onto the stage for two operas and two recitals. It remains faithful to its mission: to bring spectators and artists together to engage in dialogue, to listen and learn from each other.
Did you know? There is another beautiful place which is part of the Dijon Opera : the Grand Théâtre.
L'Opéra de Dijon vous propose de découvrir l'Auditorium à travers une visite virtuelle en 3D : ici.
THE BUILDING
The Auditorium is an entryway for the public, located 12.6 meters above street level. The facades are covered with Chassagne flamed stone. An elliptical well of light vertically traverses the building-bridge. A monumental metallic sculpture closes the curve along the length of the stage.
The general volume of the building embraces the curved motif that encircles the neighbourhood.
Access is through a reception hall along the Boulevard de Champagne. This provides dominating views through the large glass walls onto Boulevard de Champagne, Clemenceau and Place Jean-Bouhey.
The grand hall can comfortably seat up to 1611 people, with the main floor, two frontal balconies and lateral balconies. The volume required for this design limits the depth of the hall. In conjunction with its specific lighting system, this offers the possibility to adapt the atmosphere and the perception of space according to the nature of the performance. Access is through a foyer on two main levels.
SOME KEY FIGURES
50,000 tonnes of concrete, or 20,000 m3
200 m in length from end to end
Ground surface: 8,400 m2
Surface of functional levels: 15,000 m2
Maximum depth: 9 m
Maximum height: 34 m for the stage
Steel roof structure with 35 m span for the building-bridge
Electrical power mains: 4 x 1250 Kva
Backup electricity: generator of 1250 Kva
THE CONSTRUCTION
Operational oversight: City of Dijon
Architects: Arquitectonica, Miami (references: Atlantis Miami, Central Bank of Peru, Bank of Luxembourg…) assisted by Bougeault-Walgenwitz (Dijon) and Richard Martinet (Paris).
Operational execution: SODEREC General Design & Engineering, Sechaud and Bossuyt – SOFRESID
Acoustics and stage design consultant: ARTEC, New York (references: Birmingham Opera, Auditorium of Lucerne and numerous major venues throughout the world).
Lighting: Observatoire n°1 (Nanterre)
Technical controllers: SOCOTEC and VERITAS Mission OPC
IT: CSPS COPIBAT (reference: Grand Arch of La Defense and Hall of La Villette).
PUBLIC SPACES
The public can access the central space through several methods: lifts, escalators and spiral staircase.
Entry to the hall is on 4 levels.
The level for the Auditorium main floor and cafe is at 1.20 m, the first balcony level is at 8 m, the high foyer and lateral balconies are at a level of 16 m. The walls for all the foyers are covered with two types of exotic woods, makoré and aniegre, highlighted by joints in brushed brass. The flooring is made of Colombian granite and red marble from Alicante.
THE AUDITORIUM IN A FEW DATES
On 14 November 1988, the Municipal Council of Dijon decided to launch the initial studies for the creation of the Auditorium.
On 27 May 1991, a team led by Bernardo Fort-Brescia from the firm Arquitectonica won the international competition launched by the City, beating out teams led by the architects Jourda-Perraudin, Morley, Takamatsu and Vasconi. Arquitectonica’s winning bid benefited from the assistance of Artec Consultant Inc., experts in acoustics and stage design, and Bougeault-Walgenwitz, architects.
After completing an in-depth technical design and establishing the different phases of the project, the work site officially began on 30 August 1995, and would continue for a period of 3 years. The reception of the building took place in September 1998. Numerous enterprises, including 33 title companies and nearly 100 subcontractors, participated in the execution of these works.
On 20 November 1998, the Auditorium of Dijon was inaugurated with a concert by the National Orchestra of France.
The acoustic quality is ensured by eight gold reflectors that seem to float, on each side of the audience, against a night-blue background. They are highlighted by “crystals", light sources that emanate from the space between each reflector. Walls of broken line (Weinberg), and supporting the lateral balconies, are sculpted with facets of exotic woods, which unfold like a fan.
A system of tapestries, deployed over the back and lateral surfaces of the hall, is used to dampen electro-acoustic performances.
Interpreters’ booths are available for simultaneous translation in six languages for national and international congresses. On stage, concert towers and reflective walls serve to optimise the acoustic diffusion of symphonic and choral music.
The stage is equipped with a modular plateau with traps and a fly system with 68 perches, a ceiling that naturally amplifies the acoustics of the stage, and lighting systems designed to present a symphony orchestra with choir, a jazz formation, or an opera or ballet, both classic and contemporary.
The technologies used are discreet yet allow the entire stage to be adapted extremely rapidly.
The shows are staged and lighted thanks to a system that is complex yet highly flexible.
The lighting can create different atmospheres and enrich the show without ever becoming obtrusive.
200 metres in length from end to end.
Surface of functional levels: 15,000 m2
Ground surface: 8,400 m2
Maximum depth: 9 m (below ground) and maximum height: 34 m for the stage.
It is composed of two main volumes in the form of a triangle: the base at 12.60 m and another volume at 18 m; then the stage at 34 m and lastly a curved volume with a monumental staircase.
The whole structure represents 50,000 tonnes of concrete, or 20 000 m3.
The public can access the hall from several levels: the upper foyer at 12.60 m, which crosses the Boulevard de Champagne, the lower foyer at 1.20 m and two levels for balconies at 8 m and 16 m.
The two fundamental elements in acoustic design are insulation and treatment.
Insulation consists in blocking out sonic pollution. Vertical acoustic joints and buffer zones, doubled walls and anti-vibration joists isolate the different parts of the building (reception, hall, stage) from the exterior and from one another.
The treatment defines the quality of the listening experience. A computer analysis is used to design non-parallel walls, for example, with broken lines that, by avoiding stationary sound waves, help to generate harmonics. Thanks to a system of mobile tapestries, the reverberation time can be made to vary, according to its use (natural or electronically amplified sound) from 1.5 to 2.5 seconds.
THE HALL
Including the stalls, the two frontal balconies and the two lateral terraces, the hall has a total of some 1600 seats, each of which offer optimum acoustics and visibility, regardless of where they are located.
The two orchestra risers can each be equipped with 100 seats, allowing modular configuration (dance, opera, orchestra on proscenium) from 1,400 to 1,600 places.
THE STAGE
With a back-stage and side stage, the total stage surface is nearly 1000 m2.
Its dimensions (18 m at the stage frame, 18 m of depth, 28 m below the catwalk) can host large international shows and events.
The machinery is managed by computer and the computerised lighting system controls more than 500 graduators.
Auditorium de Dijon-crédit photographique©Gilles Abegg-Opéra de Dijon



